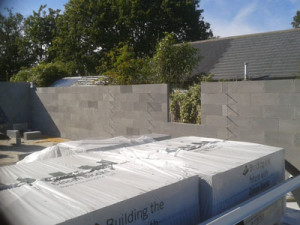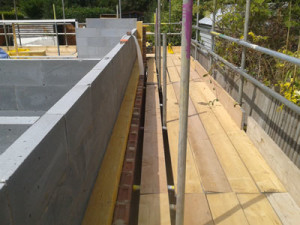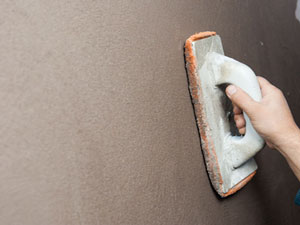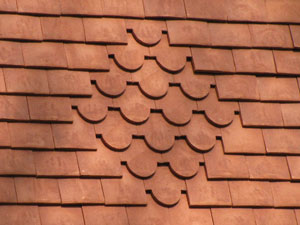Thin Joint House Extensions – A Better Quality Build In Half The Time
House Extensions In Kent
House Extensions – Contract Services include:
- Supply & Fix Complete Superstructure
- Supply & Fix Masonry Walls Only
- Complete Design & Build
Experienced Qualified Staff:
- NVQ Qualified Bricklayers
- Approved Thin Joint Specialists
- CSCS Trained Workforce
- CPCS & NPORS Trained Plant Operatives
No Risk:
- No Up-Front Payments
- Fixed Priced Stage Payments
- 10 Year Warranty As Standard
- After Sales Support
Thin Joint House Extensions – Better Quality, Faster Build, Lower Costs… How’s it all Possible?
4 Ways We Keep Costs Down
Larger Formulated Aircrete Blocks & Quick Drying Mortar
Thin Joint House Extensions use blocks larger in size allowing us to cover more square metres of walling in one day accompanied by the use of a quick setting mortar that sets within 10 minutes and reaches full strength within 2 hours, this stabilises walls quickly and allows us to build higher in one day. Traditional sand and cement mortar requires a 24 hours setting period to stabilise when building over 1.5 metres in height. This increase in building speed reduces our labour costs.
75% Less Mortar
Thin Joint uses 75% less mortar then traditional sand and cement, we also batch mix the mortar on-site in small quantities reducing costly waste and saving money on material costs.
Less Waste
The blocks we use are accurately cut using a mechanical saw, the left over block off cuts are often saved and re-used during the build process on elements such as split courses to meet floor and roof heights and block in-fills. This saves money on material waste and reduces the cost of removing waste from site via skips.
Buying Materials
We receive favourable trades rates on the specialist materials thin joint uses, some of these specialist materials are purchased directly from the manufactures which cuts out ‘the middle man’. These savings are passed onto our customers house extensions and reflected in our prices with our supply & fix packages.
How We Speed Up The Build Process
From start to finish our building method for house extensions is centred around ‘continuous working’ and ‘speed of build’, getting the structure watertight so internal fit-out can begin. We do this by firstly having staff working on your project every week day until completion and secondly, by using materials that do not restrict production by way of setting and drying times which are normally associated with traditional building.
Over sites
We use a fast and solid beam and block floor construction, on top of the substructure blockwork a typical house extension a beam and block floor can be constructed in a matter of hours, ready to start building the masonry walls the same day. In contrast a full fill concrete over-site requires curing time of at least 24 hours to be able to walk and work from.
Walls
The combination of larger formatted blocks and fast setting mortar makes constructing walls a naturally speedier process. Blockwork sets within 10 minutes with no build height restrictions in a working day. The mortar stabilises walls quickly allowing first floor joists, steel beams and roofs to be placed onto blockwork the same working day.
In our experience using thin joint blockwork on a house extension is 63% faster then traditional blockwork and will reduce the build time by 50% overall.
How Thin Joint Increase The Quality Of Your Build
The quality of thin joint house extensions are greatly increased by a number of factors, including better air tightness, sound reduction, reduced heat loss, reduced cold bridging, solid robust walls, increased bond strength, cleaner cavity walls, reduced wall tie defects, improved accuracy of wall construction, excellent resistance to fire and the high grade insulation we use.
Quieter, warmer, more energy efficient building
Reduced Air loss, Sound Transference & Heat Loss:
The chemical reaction that forms the thin joint blocks structure, results in each block being
made up of millions of non-interconnecting cells. This structure is key to many of the products benefits, as it prevents the passage of heat, sound and moisture through the product.
“Thin Joint achieves energy ratings of ‘A+’ and can be used in passive house construction”
The Green Guide To Housing
This is further enhanced by the use of thin joint mortar, which reduces the thickness of the mortar joints from 10mm to 2mm and ensures the joints are fully-filled, reducing the passage of anything from one side of the wall to the other – resulting in a quieter, warmer, more energy efficient build.
Stronger Walls
Solid robust walls with increased bond strength:
Thin joint house extensions walls are solid and robust using blocks with compressive strengths of 2.80, 3.60, 7.30 and 10.30 N/mm2. Walls can take the pressures of heavy RSJ’s/steel work, heavy concrete beam & block floors and pre-cast concrete floor planks with ease.
Thin joint mortar increases bond strength, the mortar used is mixed to a tile adhesive consistency which sets in 15 minutes once applied to the block and reaches full strength within 2 hours.
Thermalite and aircrete blocks when used with sand and cement mortar will instantly suck the water/moisture leaving the mortar to dry too quickly. This reduces the mortars bond strength and affects stability of walls until loads are placed on top of walls adding downward pressure strength. Also the setting time is 24 hours, much longer then thin joint which restricts the height you can build in one day.
Straighter, flatter, smoother walls
Improved accuracy of wall construction: 
Thin joint blocks are manufactured to 1mm +/- accuracy, larger format blocks make keeping walls true and upright an easier task, whilst the quick setting mortar used quickly stabilises the wall. This also means there is no height build restrictions when using the thin joint system.
Compare this to sand and cement mortar and us bricklayers refer to the term ‘swimming’ because the reduced bond strength and longer drying times of traditional sand and cement mortar, results in blocks moving to inaccurate levels if we build walls too high in one day.
Straighter, flatter, smoother walls won’t only give you a nice interior finish, it will also make work for follow on trades – plasterers, electricians, carpenters and window fitters, easier and quicker, which ultimately helps speed up house extensions.
Reduced Future Structural Defects
Cleaner cavity walls and better installation of wall ties: 
Thin joint uses 75% less mortar then a traditional build, mortar overspill is quickly cleaned off, which leaves an immaculate clean cavity wall.
When thin joint blockwork is used for both external and internal walls ‘normally with a render finish’. The wall ties are drilled through both internal and external leafs securely tying the walls together, this is done after the walls are built which gives a clean wall tie, eliminating the common problem of mortar build-up on wall ties which can later cause damp problems.
When thin joint blockwork is used with a brickwork outer leaf, the wall ties are driven cleanly through the insulation and fixed into the inner leaf blockwork whilst constructing the brickwork, free from mortar build up.
Better Fire Resistance Then Timber Frame & SIPS
Standard blocks non bearing walls (100mm thickness) have 4 hours fire resistance with a load-bearing wall having 2 hours resistance. Whilst a 215mm block both non-bearing and load-bearing walls have a 6 hour fire resistance.
Compared with Timber Frame and SIPS, it’s widely known that fire quickly consumes wood, even with the use of additional fire resisting materials; masonry’s resistance to fire is superior to Timber Frame and SIPS.
The Cavity Wall Insulation We Use When Constructing Thin Joint Home Extensions is:
Eco Freindly Rated A+
We use a high grade insulation that is made from 84% recycled glass and is classified as having zero ODP (Ozone Depletion Potential) and zero GWP (Global Warming Potential).
Durable & Vapour Resistant
It is non-hygroscopic, will not rot, degrade or sustain vermin and will not encourage the growth of mould, bacteria or fungi. It’s also moisture resistant and contains a water repellent additive to ensure that no liquid water is able to pass through the insulation and reach the inner leaf of the masonry. Possesses negligible vapour resistance allowing vapour to pass freely through the insulation.
Excellent Thermal Performance
Has a thermal performance of 0.032W/m2K which helps to achieve lower u-values.
A1 Fire Rated
Is classified as non-combustible with a Reaction to Fire Classification A1 when tested to BS EN 13501-1
All Materials We Use Are Approved By The British Board of Agrément (BBA)

Eco Friendly
The core materials we use are recycled raw materials sourced in the UK helping to reduce carbon footprint.
Blocks
The Blocks we use are manufactured using 80% Recycled Materials that would otherwise go to landfill, they are manufactured to protect against resistance to fire, frost, water penetration and sulphate attack.
These manufactured blocks have a range of sizes and strengths for use with foundation walls, beam and block floors, solid walling, internal & external cavity walling, partition walls and flanking walls.
Mortar
The Thin joint system uses over 75% less mortar helping to reduce carbon foot print and waste.
In comparison to build 100 square metres of traditional 100mm blockwork the mortar quantities required are 82 – 25kg bags of building sand or (3 bulk bags) and 24 – 25kg bags of cement.
To build 100 square metres of 100mm thin joint blockwork, only 13 – 25kg bags of thin joint mortar are needed.
Insulation
The cavity wall insulation we use is manufactured using 84% recycled glass, produced to a durable glass wool cavity wall slab with excellent thermal performance, treated with water repellent additives.
Accommodates External Finishes To Match Your Existing House
A Thin Joint House Extensions accommodate any external Finishes to match your existing property, such as:
Brickwork Stone
Stone Waterproof Coloured Render
Waterproof Coloured Render



Sand and Cement Render Tile Hung
Tile Hung Timber & Wood Cladding
Timber & Wood Cladding



Fixed Transparent Pricing
To make extending your home as easy as possible we have sourced and congregated a list of materials, construction details and prices to choose from, including wall make-ups, external & internal finishes, floors, windows, doors and roofs for house extensions.
A company representative will show you the full range we offer during a site survey. With the option to up-grade and down-grade specific details and materials on house extensions in-order to meet your budget and build requirements.
If you’re interested in Thin Joint House Extensions contact us by email or telephone
If You’re interested in Traditional House Extensions – Get a Fixed Price House Extension Quotation in Minutes using our on-line quotation tool

