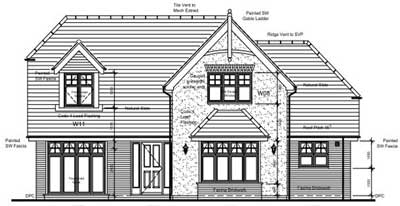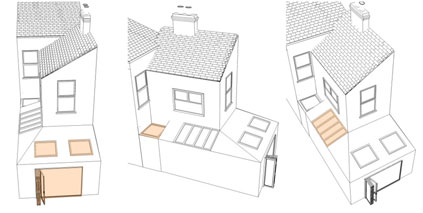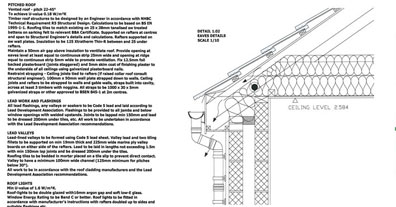Planning Consultants

- Building Plans
- Planning applications
- Planning Submissions
- Party Wall Notices
- Permitted Developments & Certificates Of Lawful Applications
Building Design

- Architectural Drawings
- Floor Plans
- Building Elevations
- Building Design Ideas
- Space Saving Designs
Structural Engineering

- Timber
- Steelwork
- Masonry Walls
- Concrete
- Foundations
Building Regulations

- Building Regulation Drawings
- Building Reg’s Submission
- Liaison with Building Control
- Building Control Completion Certificates
We’re able to provide professional planning advice regarding planning permission and permitted developments for home improvements. This is also a great opportunity to gain a cost analysis of your development.
In our first meeting we are able to provide a cost estimation very quickly, so you know whether your building plans are financially viable to you personally or whether we need to look at other cost effective building methods and designs to increase your living space.
Once advice has been sort and you plan to press ahead with your new build… the next step is to measure, survey and assess your house and building site so we can be sure that we’ve covered every aspect.
Taking a full brief from you and using it to provide a set of architectural plans from which to choose from. Then we’ll draw up detailed building plans based on your chosen design and requirements
Submitting those designs to the local council as a full planning application. We’ll handle everything liaising with the local authorities on your behalf to take the application through to determination. We will also submit the required party wall notice and provide any additional planning advice required.
For more information regarding planning and planning permission, see our article which explains the entire Planning Process
Getting creative and re-designing your house is one of the most exciting stages of creating your dream living space. Having built hundreds of properties we’re in a great position to share practical and inspirational design and room layout idea’s which push the boundaries and can truly transform your living space to fit perfectly with your way of life. Talk to us today by calling 0843 289 2932
Our Structural Engineer designs prepares beam calculations for extensions and house builds. We produce the working drawings for submission to our Approved Inspector for the purposes of Building Control handling the entire process.
Building regulations are a legal requirement for specific home improvements in the UK. Building Reg’s are separate from planning permission, planning permission shows the size, layout and appearance of a development. Building regulations however show how the building will be put together and decide whether or not what is proposed will comply with regulations set out by building control.
Safety, fire, escape, structures, energy efficiency, windows, doors, electrical and materials are just a few of the things building regulations cover. Being new home builders we are always up to date with the latest building regulations and our building method, way of building and the materials we use far surpass the building regulations set out in this country.
Building Plans | Extension Planning | Extension Plans | Extension Drawings | Design and Build Extension | Kitchen Extensions | Extension Ideas | Single Storey Extensions | Two Storey Extensions | Builders in Ashford Kent | Extension Builders | Planning For Extensions | Builders in Canterbury | Builders in Maidstone | Builders in Medway | Builders in Folkestone | Builders in Tenterden | Planning Advice | Cost Planning | Cost To Build An Extension

